Riverhead
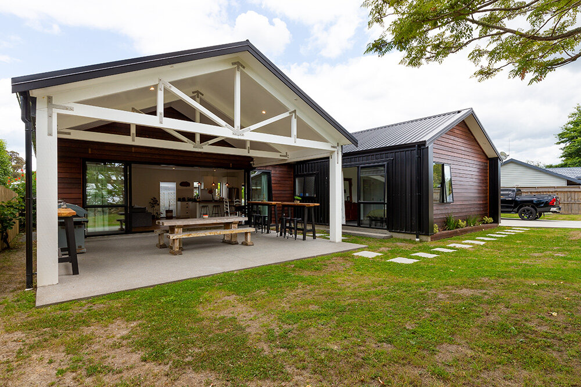
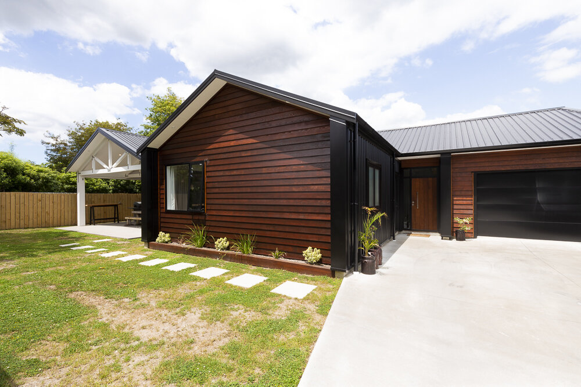
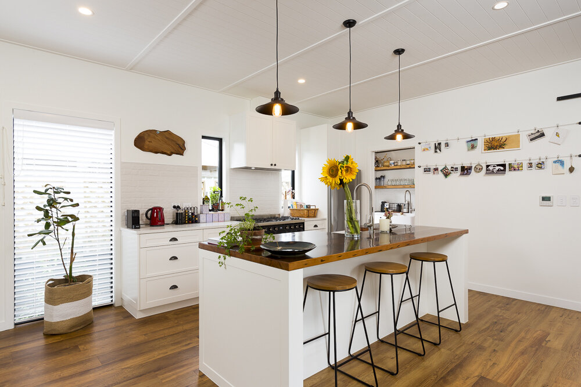
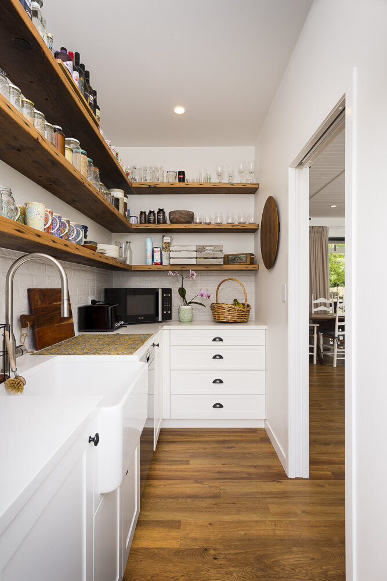
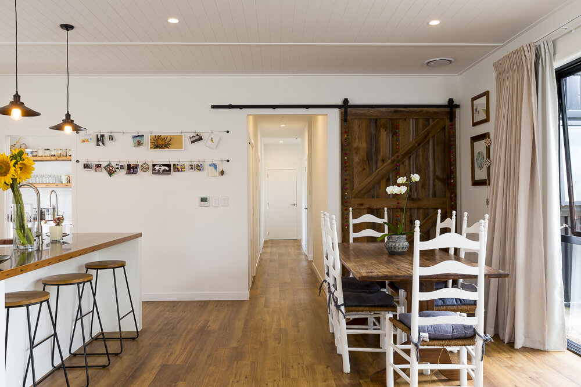
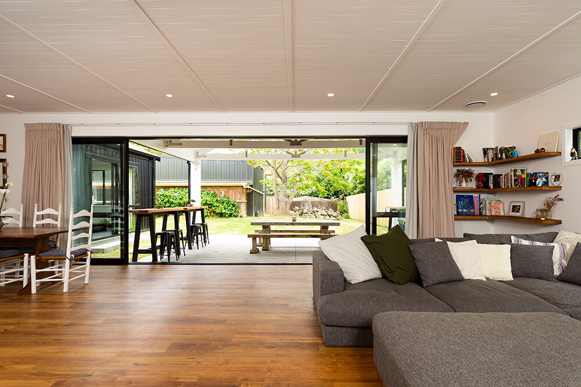
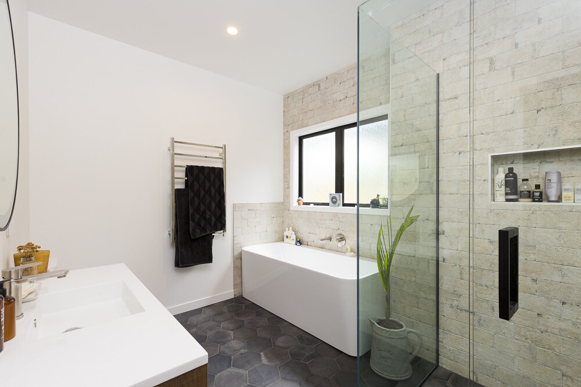
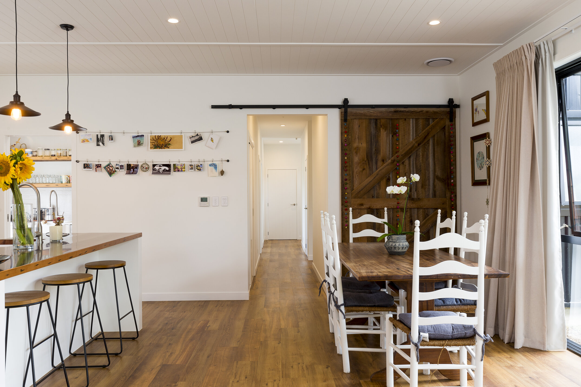
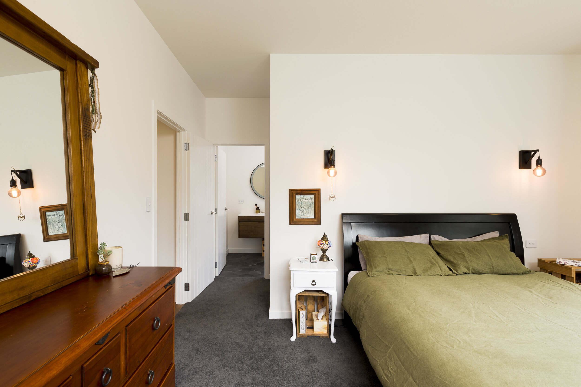
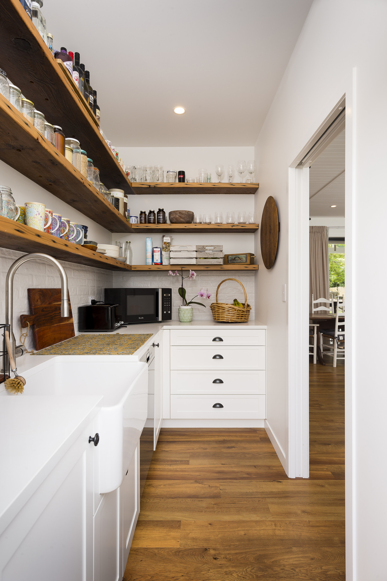
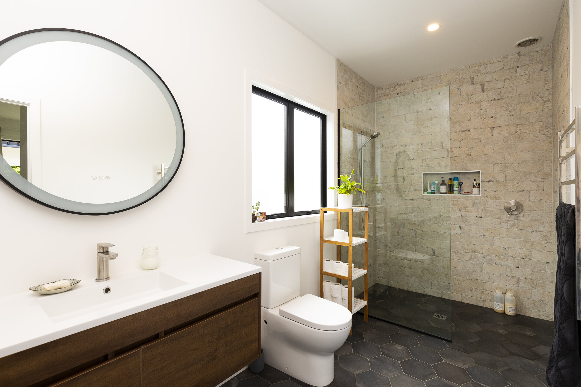
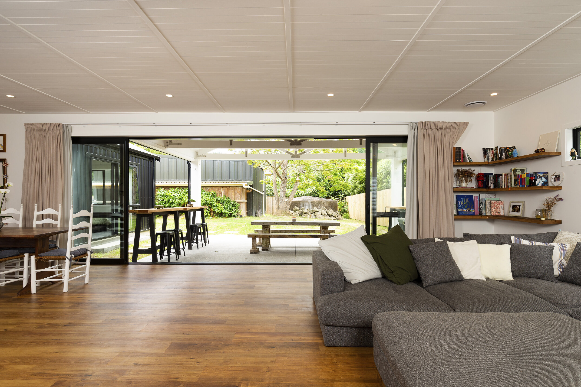
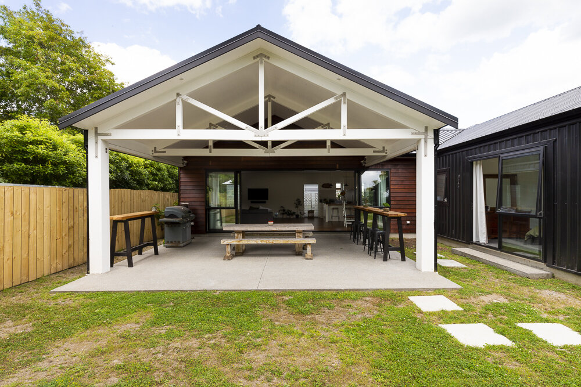
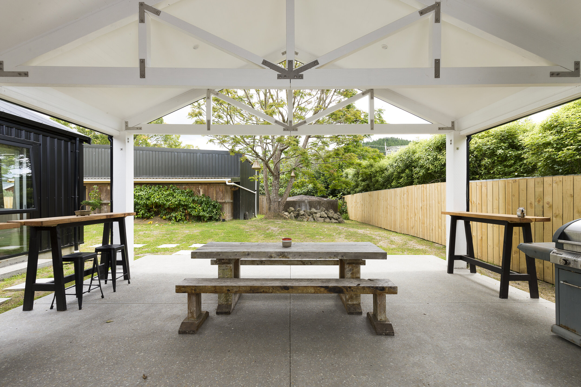
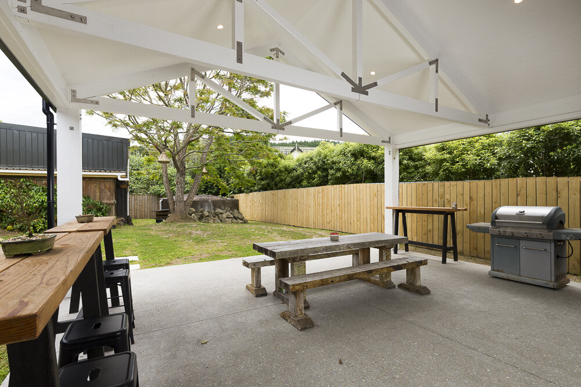
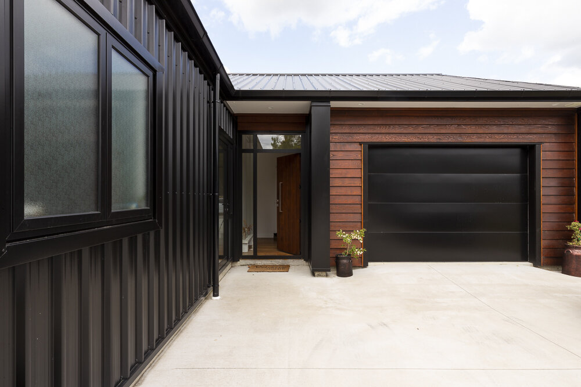
Project Details
Our clients wanted to find a section suitable to build their dream home on. We worked with them from the beginning looking at suitable sites, helping with due diligence and budgets in order to secure the perfect site. Once the site was chosen we worked with the clients and one of our recommended architects to design a home that was going to fit the budget but had all the features our clients wanted. What was designed was a single level, cedar and colour steel clad home, outdoor entertaining in the loggia with exposed trusses, open plan living and dining which flowed out to the entertaining area. Three bedrooms, two bathroom, office and internal garage. Extra detailing inside with v-groove ply ceilings to tie in with the ceiling of the loggia area.
Build time 6 months
Client Testimonial
Reuben and the team at Viking Homes project managed everything to do with our new house build and they were absolutely awesome to work with. They were there every step of the way, from recommending architects to the final sign off, which we passed first go! We really appreciated the open book policy around pricing and how efficient the admin side of things was around any changes.The quality of the workmanship was really high and the site was always kept tidy throughout the build. We highly recommend Viking Homes to anyone wanting a seamless building experience.
O & C Wood April 2019
