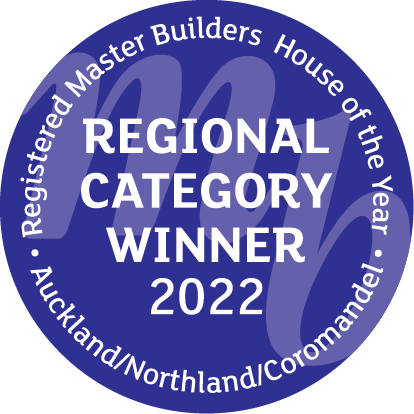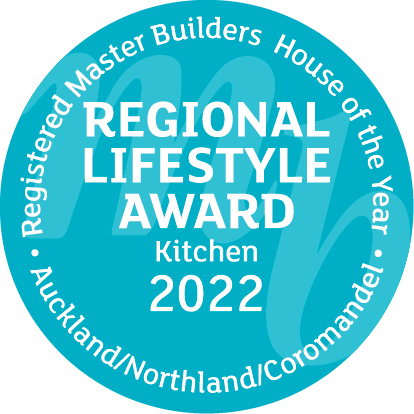Takapuna
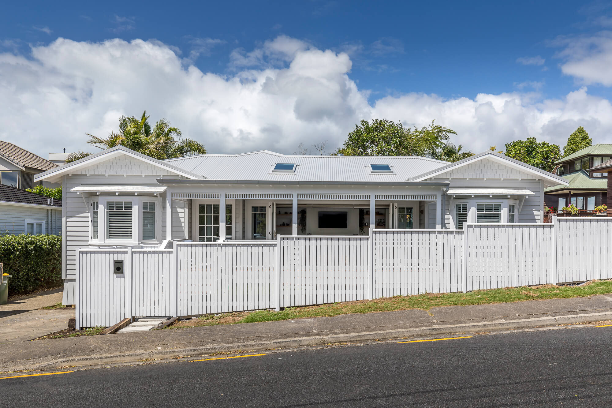
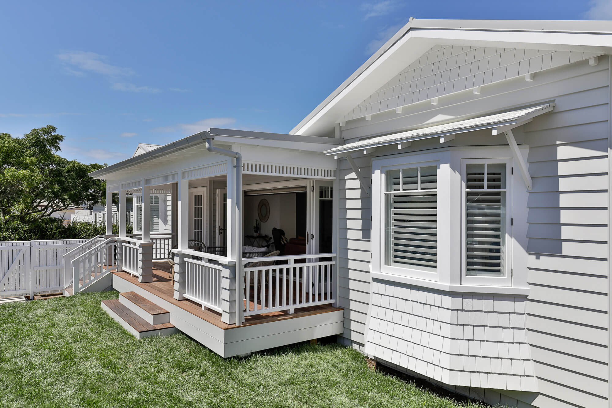
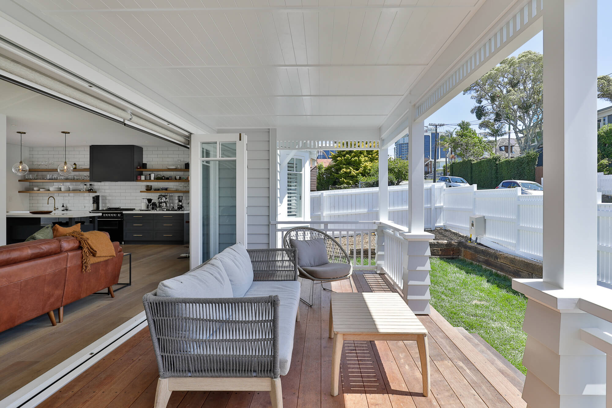
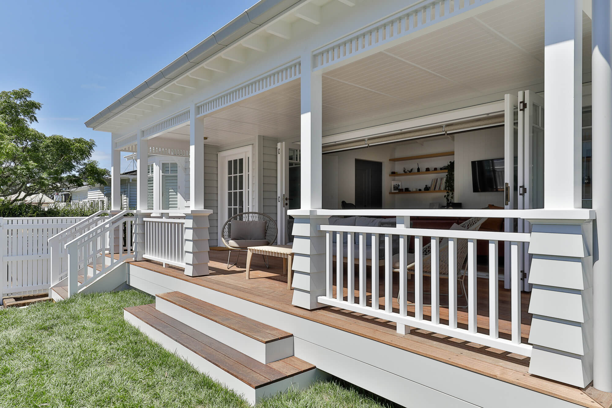
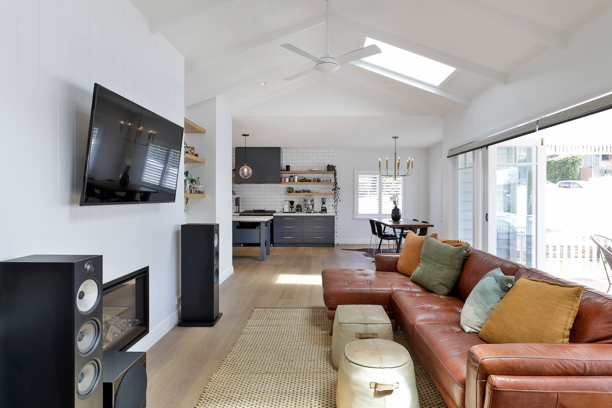
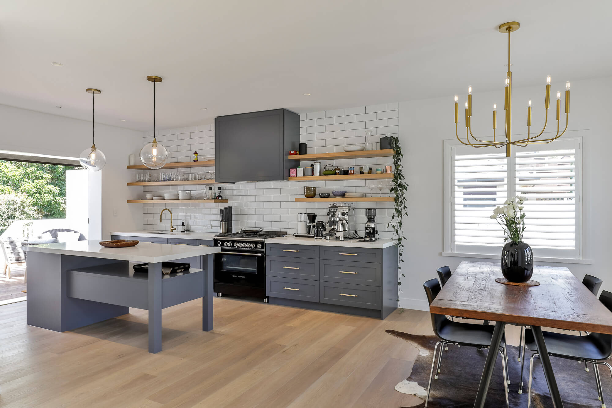
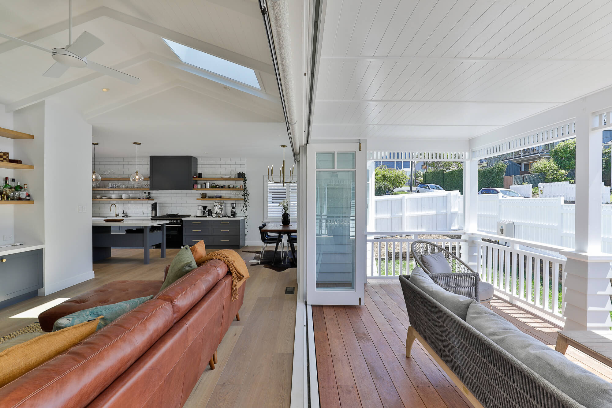
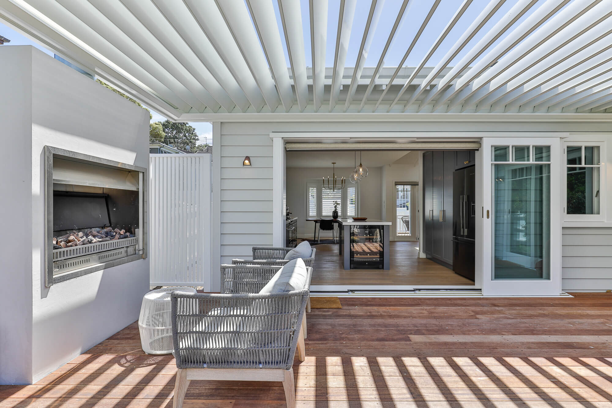
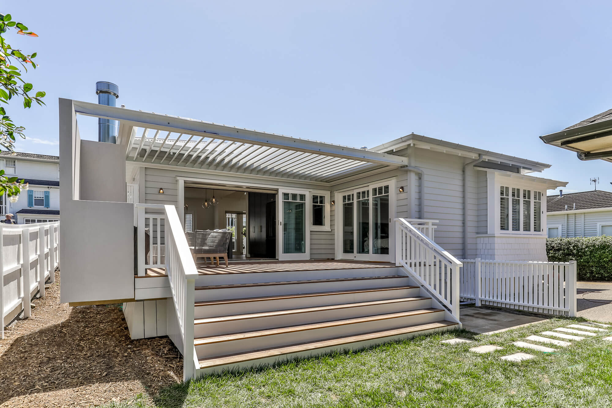
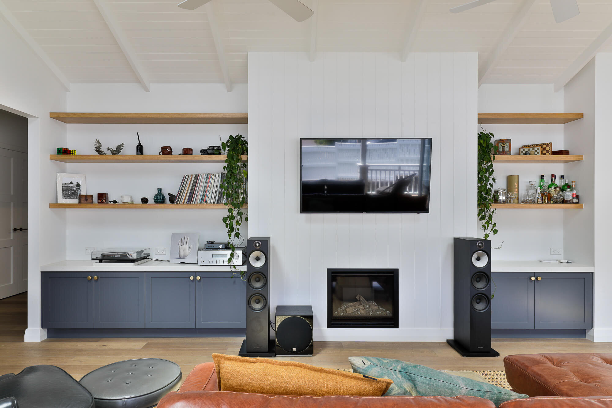
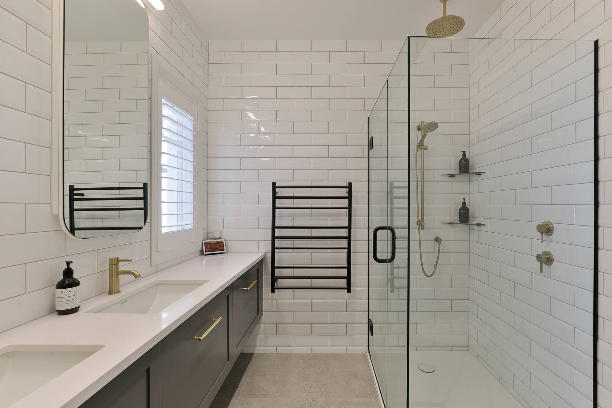
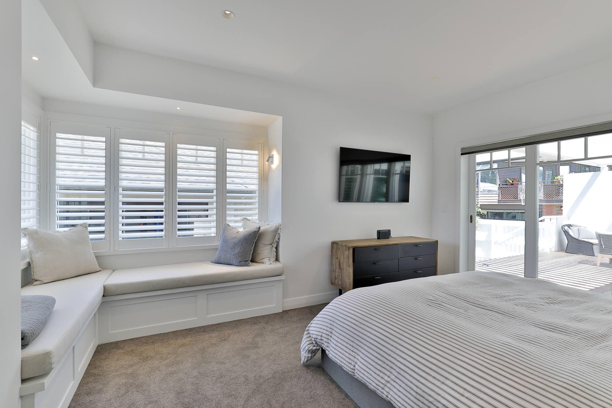
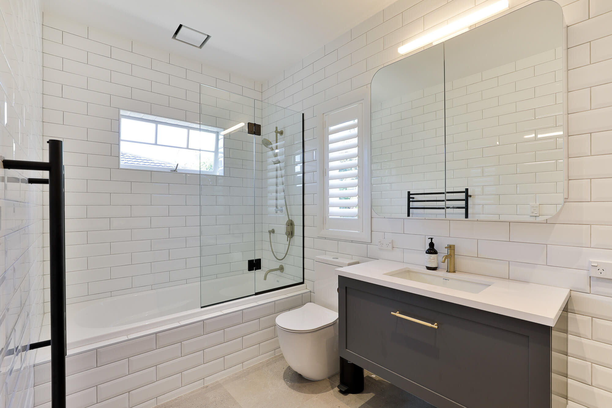
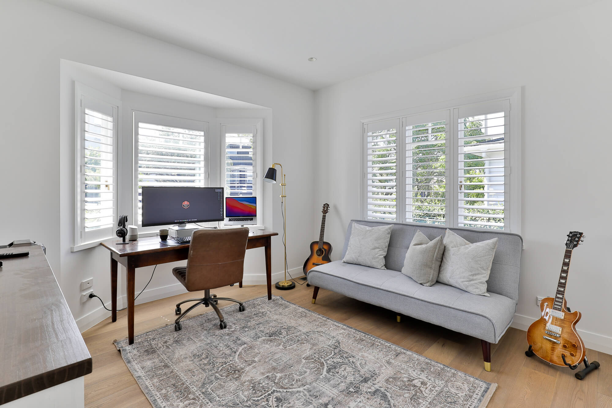
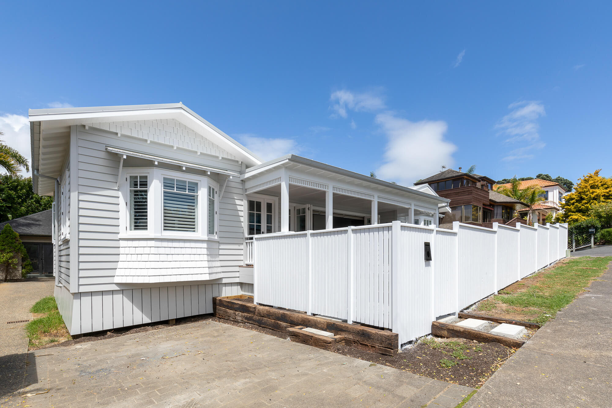
Project Details
This project was a new build character bungalow. The existing dwelling was removed from the site to make way for this beautiful new build. The 142sqm bungalow with weatherboard and cedar shingle cladding includes an open plan living, dining and kitchen area with v-groove ply ceilings and exposed rafters. Excellent indoor/outdoor flow on both sides of the dwelling. The rear deck features an outdoor entertaining area complete with louvre roof and outdoor fireplace. The front deck includes v-groove ply soffits and timber detailing around the verandah. This home features beautiful timber joinery throughout, solid oak floors, custom kitchen, and cabinetry, brass fittings and hardware finish the dwelling off perfectly.
Build time–9 months
Client Testimonial
My new build was completed within the expected timeframe, and to an incredibly high standard. I had excellent builders on this job - there were multiple builds happening on my street at the same time, and Viking Homes were always first to arrive, last to pack up, and worked hard around the clock. Great guys too, very friendly.. professional but love a laugh. Jenny was great at managing the office admin, and all invoices were clear and concise during the build. Really appreciated regular budget checks that showed how costs were tracking throughout the build process. Attention to detail on the entire project was top notch, and I wouldn’t hesitate to use them again.
J Sexton, April 2021


