Dairy Flat
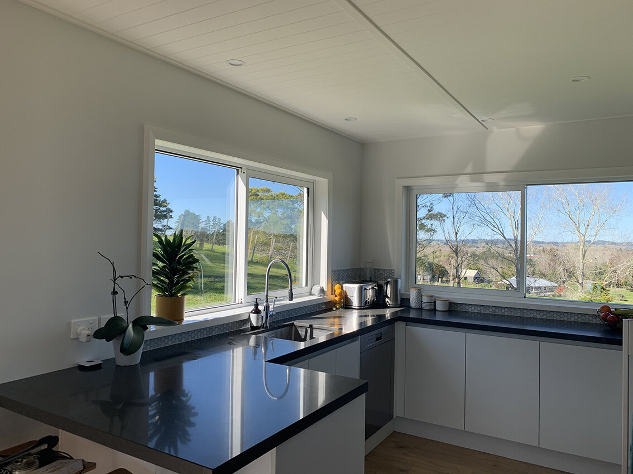
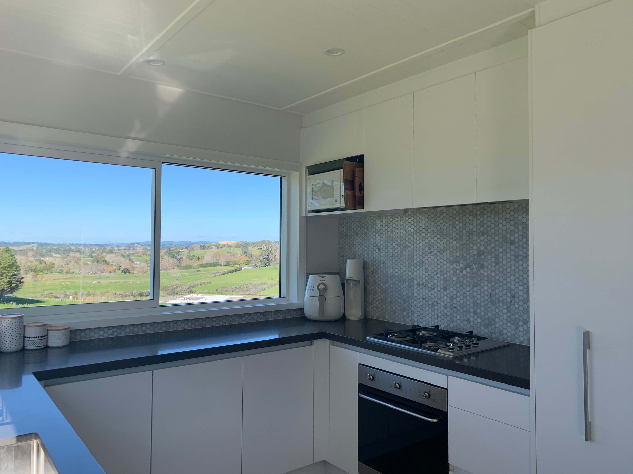
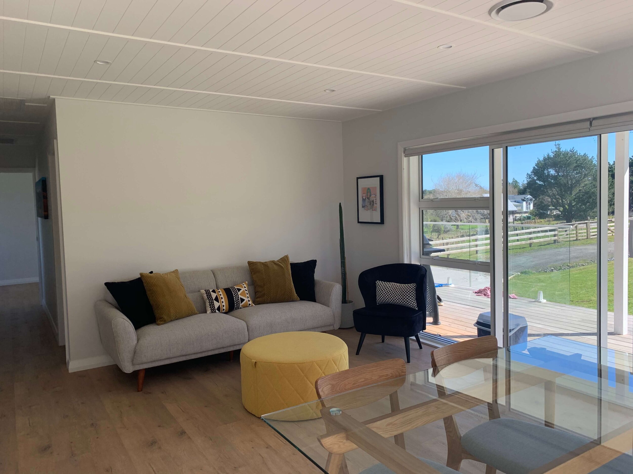
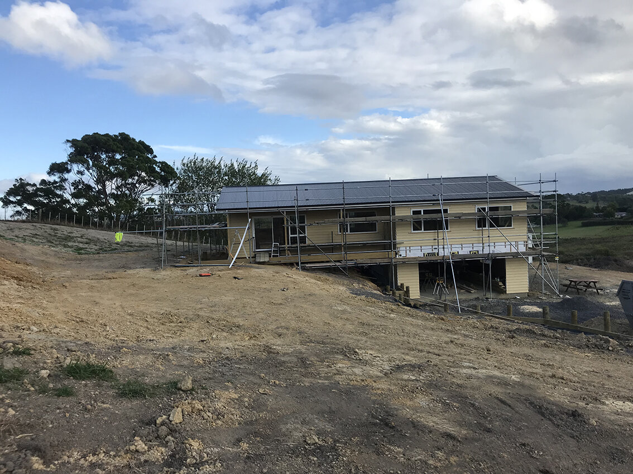
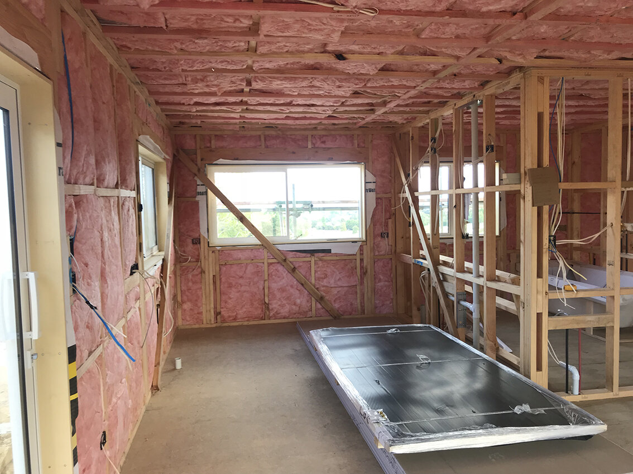
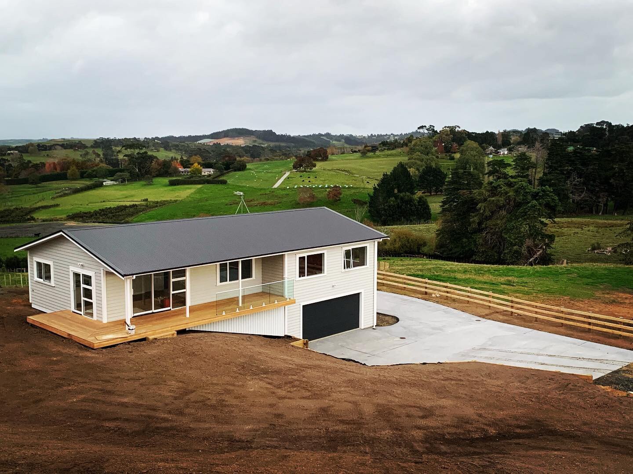
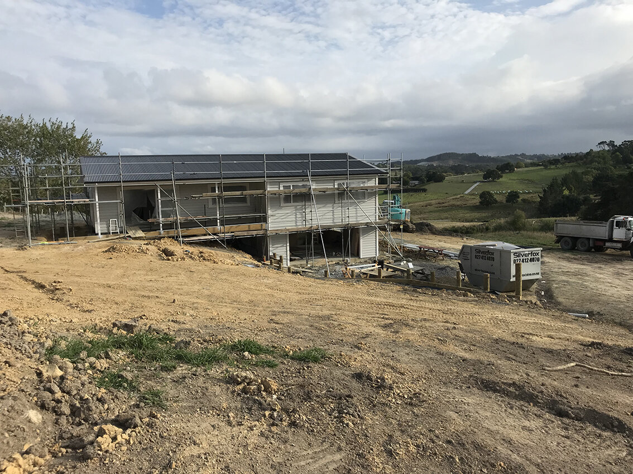
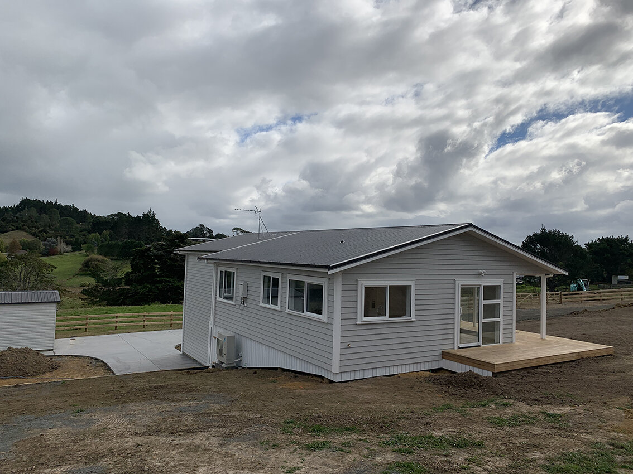
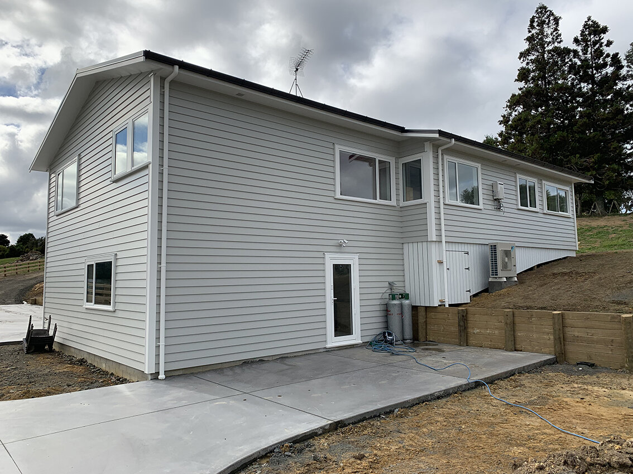
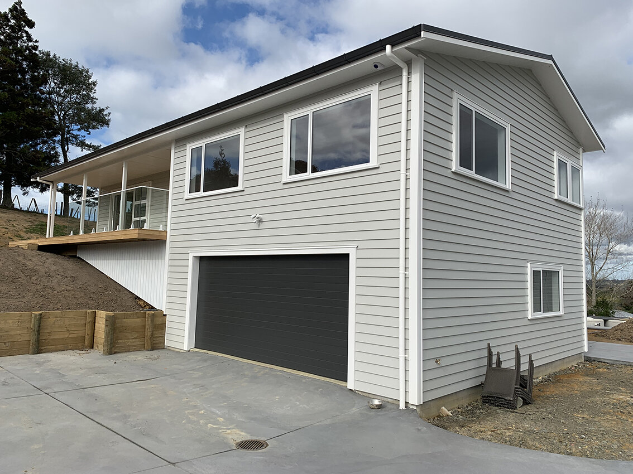
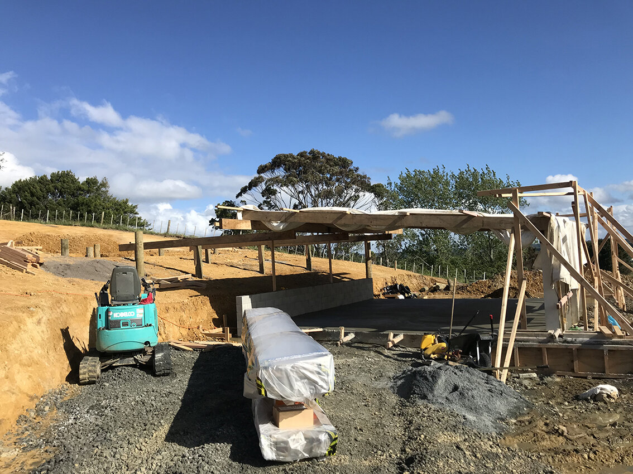
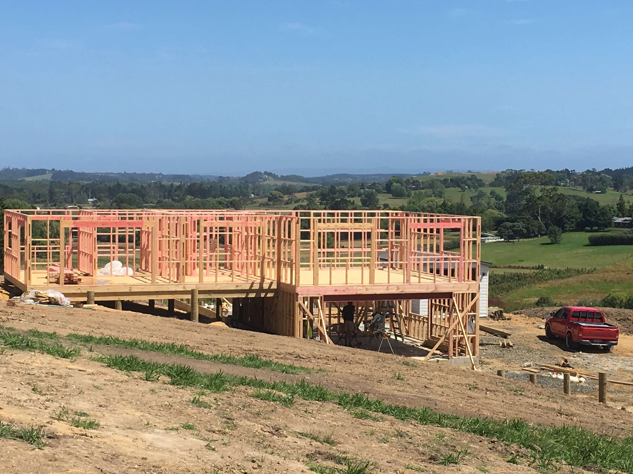
Project Details
This project was a new build dwelling on a lifestyle property. It was a sloping site so required extensive earthworks to cut and shape the site. The rural site required in groundwater tanks and a septic system. Concrete slab for garage and 6m deep piles for the remainder of the house. Weatherboard cladding, boxed corners, and boxing around windows. Extra detailing on the interior to make the place a bit more special included v-groove ply and batten ceilings in living areas, architraves and sill blocks on internal windows, and large ranchslider for indoor-outdoor flow.
Build time–5months
